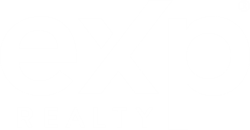Call or Email me today and let's discuss your next home sale or purchase.
-
3036 58 Avenue: Rural Leduc County House for sale : MLS®# E4454047
3036 58 Avenue Rural Leduc County Rural Leduc County T4X 0X9 $699,900Country Residential- Status:
- Active
- MLS® Num:
- E4454047
- Bedrooms:
- 5
- Bathrooms:
- 4
- Floor Area:
- 1,904 sq. ft.177 m2
MINT CONDITION EXECUTIVE BUNGALOW WITH SEPARATE ENTRY TO BASEMENT SUITE !! This elegant 1900 sq.ft bungalow is a showstopper and features 10 FOOT CEILINGS, HARDWOOD & CERAMIC TILE FLOORING, STUNNING KITCHEN with GAS RANGE & WALL OVEN & HUGE ISLAND, gorgeous fireplace and so much more !! The main floor has 2 bedrooms + a DEN that can used a 3rd bedroom with 2 full bathrooms including a spa like 5 piece ensuite with large soaker tub, walk-in shower, water closet and walk-in closet. The BASEMENT SUITE, which has a separate entry from the garage, FEATURES 9 FOOT CEILINGS and 2 BEDROOMS WITH FULL ENSUITES, a FULL KITCHEN, LAUNDRY, LARGE REC ROOM and dining room. Incredible location 10 minutes to Edmonton or Leduc or the airport !! Priced below replacement cost; Unbelievable value. More detailsCourtesy of Eddie J Castillo of Exp Realty- EDDIE CASTILLO
- EXP REALTY, BROKERAGE
- 1 (587) 9878560
- Contact by Email
-
8008 159 Street NW in Edmonton: Zone 22 House for sale : MLS®# E4469857
8008 159 Street NW Zone 22 Edmonton T5R 2E4 $559,000Single Family- Status:
- Active
- MLS® Num:
- E4469857
- Bedrooms:
- 6
- Bathrooms:
- 3
- Floor Area:
- 1,067 sq. ft.99 m2
Welcome to this FULLY RENOVATED 6 BEDROOM 3 BATHROOM HOME WITH LEGAL BASEMENT SUITE !! EVERYTHING has been done. Excellent location 5 MINUTES FROM the MISERICORDIA HOSPITAL, WEST EDMONTON MALL, LRT TRAIN LINE AND SO MUCH MORE !! Oversized single garage with EV CHARGER and parking for 6 cars. Amazing investment More detailsCourtesy of Eddie J Castillo of Exp Realty- EDDIE CASTILLO
- EXP REALTY, BROKERAGE
- 1 (587) 9878560
- Contact by Email
-
2208 Casey Crescent SW in Edmonton: Zone 55 House Duplex for sale : MLS®# E4475117
2208 Casey Crescent SW Zone 55 Edmonton T6W 3M6 $475,900Single Family- Status:
- Active
- MLS® Num:
- E4475117
- Bedrooms:
- 3
- Bathrooms:
- 3
- Floor Area:
- 1,604 sq. ft.149 m2
Welcome to this former PACESETTER SHOWHOME with double attached garage in the private & quiet community of Cavanagh. This spacious home is FULLY UPGRADED with CENTRAL A/C, hardwood and vinyl tile flooring, hunter douglas window coverings throughout, REAL WOOD CABINETS, quartz countertops throughout complete with spacious bonus room with vaulted ceilings and built-in speaker system throughout the home. The spacious primary bedroom is has french doors and includes a full 4 piece ensuite with walk-in closet. The fully fenced back yard is landscaped with shed and large two tiered deck. No rear neighbours. Welcome home! More detailsCourtesy of Eddie J Castillo of Exp Realty- EDDIE CASTILLO
- EXP REALTY, BROKERAGE
- 1 (587) 9878560
- Contact by Email
-
215 5810 Mullen Place NW in Edmonton: Zone 14 Condo for sale : MLS®# E4471726
215 5810 Mullen Place NW Zone 14 Edmonton T6R 0W3 $230,000Condo- Status:
- Active
- MLS® Num:
- E4471726
- Bedrooms:
- 3
- Bathrooms:
- 2
- Floor Area:
- 838 sq. ft.78 m2
Welcome to this RARE 3 BEDROOM, 2 BATHROOM CONDO WITH UNDERGROUND PARKING AND LOW CONDO FEE !! This second floor unit gets alot of natural sunlight, has a large balcony and is upgraded with GRANITE countertops in the kitchen and bathrooms and stainless steel appliances. Located in the amazing neighborhood of Mactaggart you are surrounded by multi-million dollar homes, great schools and all amenities including Currents at Windermere. With easy access to the Henday this location is unbeatable. More detailsCourtesy of Eddie J Castillo of Exp Realty- EDDIE CASTILLO
- EXP REALTY, BROKERAGE
- 1 (587) 9878560
- Contact by Email
-
134 390 Windermere Road SW in Edmonton: Zone 56 Condo for sale : MLS®# E4474476
134 390 Windermere Road SW Zone 56 Edmonton T6W 2W4 $199,900Condo- Status:
- Active
- MLS® Num:
- E4474476
- Bedrooms:
- 2
- Bathrooms:
- 2
- Floor Area:
- 711 sq. ft.66 m2
Welcome to this 2 BED, 2 BATH, 2 PARKING (1 UNDERGROUND & 1 SURFACE) main floor condo in the NEWEST BUILDING of Elements at Windermere!! This unit is in very good condition and has efficiently used the space it has with a terrific layout. Bedrooms are on either side of the unit, each with it's own bathroom and the kitchen and laundry room in the middle. Most of the unit has laminate flooring, and the kitchen has granite countertops. Also, the surface parking stall is right outside your walk out patio door. Windermere is one of Edmonton's most desirable neighbourhoos with all imaginable amenities right outside your door. Welcome home!! More detailsCourtesy of Eddie J Castillo of Exp Realty- EDDIE CASTILLO
- EXP REALTY, BROKERAGE
- 1 (587) 9878560
- Contact by Email
Data was last updated February 28, 2026 at 09:30 AM (UTC)
Copyright 2026 by the REALTORS® Association of Edmonton. All Rights Reserved. Data is deemed reliable but is not guaranteed accurate by the REALTORS® Association of Edmonton.
The trademarks REALTOR®, REALTORS® and the REALTOR® logo are controlled by The Canadian Real Estate Association (CREA) and identify real estate professionals who are members of CREA. The trademarks MLS®, Multiple Listing Service® and the associated logos are owned by CREA and identify the quality of services provided by real estate professionals who are members of CREA.
Ready to get started?
Eddie Castillo
eXp Realty

Suite 1400, 10665 Jasper Ave, Edmonton, AB T5J 3S9